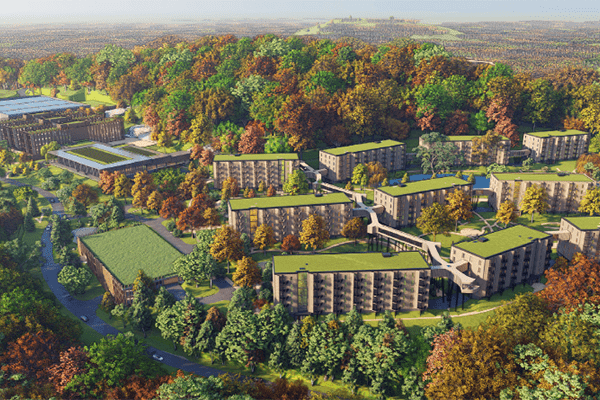Town of Ramapo Accepts Final Environmental Impact Statement On Proposed 1.7 Million Square Foot Project On 200+ Acre Parcel

Plans by the Watchtower Bible and Tract Society of New York, Inc. have scaled another hurdle and are moving toward building a facility that will become home to a working, living, and worship facility for members of the religious order.
The Town of Ramapo Town Board has accepted a Final Environmental Impact Statement (FEIS) on the proposed development more than two years after the original draft environmental impact statement was presented to the public for the Watchtower’s new World Headquarters.
The Watchtower Bible and Tract Society of New York, Inc., (Watchtower) plans to build a ground-up facility for the creation and production of audio and video/film recordings in an integrated working, living, and worship facility for members of the religious order known as the Worldwide Order of Special Full Time Servants of Jehovah’s Witnesses.
The FEIS is available from the Ramapo Town Hall; the Village of Sloatsburg Public Library and at: www.ramapo.org/watchtower.
The acceptance of the Final Environmental Impact Statement brings the review to a near-conclusion. However, part of the project requires passage of a new mixed-use MU-3 Zoning District and amendments to the Town of Ramapo Comprehensive Plan.
The proposal would rezone the portion of the project site within the Town of Ramapo to a new MU-3 Mixed-Use Zoning District to permit the applicant to develop an integrated residential and commercial campus. The current zoning is RSH, Specialized Housing Residential.
The proposed development, located at 155 Sterling Mine Road, is situated on nearly 250 acres of land, 242 acres are located in the Town of Ramapo (Rockland County) and seven acres are located in the Town of Tuxedo (Orange County). The proposal calls for building a 1.7 million square foot facility on 155 of the 249 acres.
In response to concerns over the scope of the project, the applicant has proposed building heights up to 75 feet in exchange for designating half the acreage as open space. The proposed MU3 district allows for building heights up to 45 feet. The applicant said that because of the topography, 75 feet buildings would appear smaller than the 45-foot buildings.
The applicant is also seeking inclusion of a “Conceptual Development Special Permit (CDSP)” which would ensure that the concept isn’t fundamentally altered from its original plan when the final site approval is completed. Essentially such a permit plan would limit the planning board’s powers down the road.
Also, Watchtower has asked the town to only allow those specific uses allowed in the new MU-3 district on parcels that exceed 200 acres. This would preclude a subdivision of its site, which the applicant presumably views as an incentive to the town.
The facilities will include offices, maintenance and set production workshops, and a central chilled/hot water plant with geothermal heat recovery system. Accommodations for resident staff include 645 residential units (545 one-bedroom and 100 studio units) for up to 1240 residents all of whom would be working at the site, dining/assembly spaces, recreation/wellness/fitness facilities, and a clinic.
Residents of the A/V Production Center, including members of the Order and temporary religious volunteers, will be adults. As there will be no school age residents on site, the proposed development should have no impact on local schools, the Order says.
The FEIS proposes minor adjustments to the square footage of some of the structures including an enlargement of the audio/visual studios, the reduction of office space, and the reduction and/or elimination of several support structures. About 3,000 square feet were added to the onsite car wash for storage of ground maintenance equipment.
The project also includes a Visitors Center, which would give the public access to the campus and offer Bible-related exhibits as well as exhibits on the activities of Jehovah’s Witnesses. The final plan would incorporate a public walking trail to run parallel to the former Sterling Mine Railroad corridor.
The proposed Landscape Master Plan includes 9,467 new trees, 26,544 new shrubs, 490,000 square feet of lawn, and 1,315,000 square feet of wild grasses. According to the FEIS, the planting plan will be designed to maximize its ecological richness, biodiversity, biophilic and education attributes.
The religious order purchased the land in 2009 for $11.5 million.
Moving forward, the Town Board as lead agency under SEQRA (State Environmental Quality Review Act), with input from other affected town, county, and state agencies, will review the findings, the environmental impacts, proposed mitigation efforts and proposed alternatives, and make a decision about approving the new MU-3 Zone, changes to the Comprehensive Plan, and ultimately give its approval to the proposed project.





